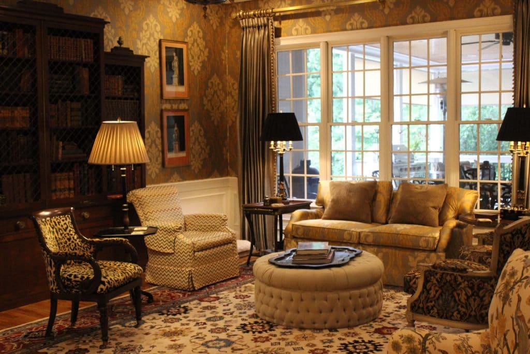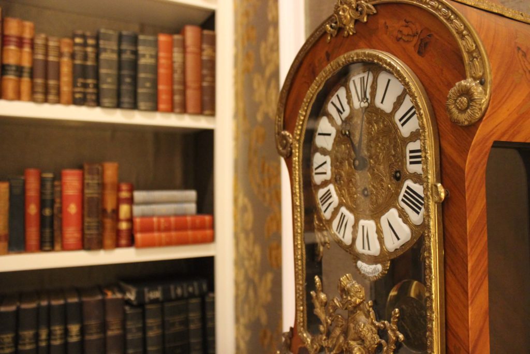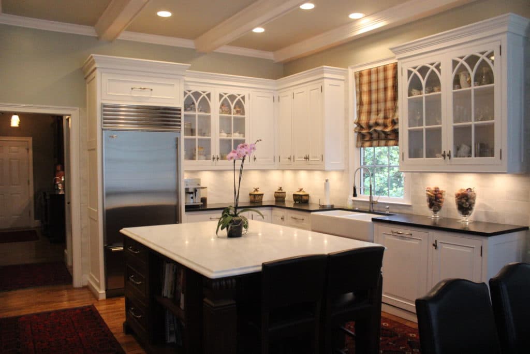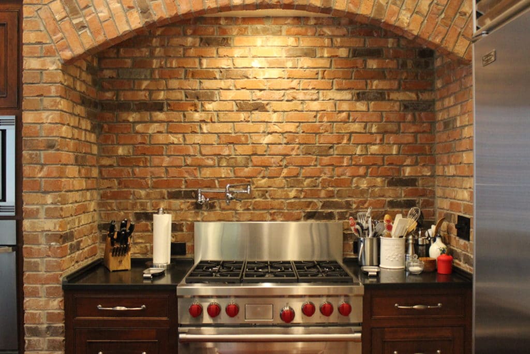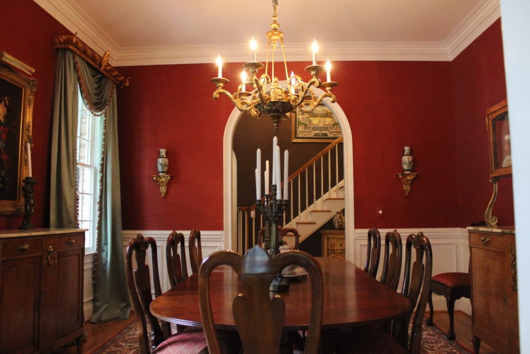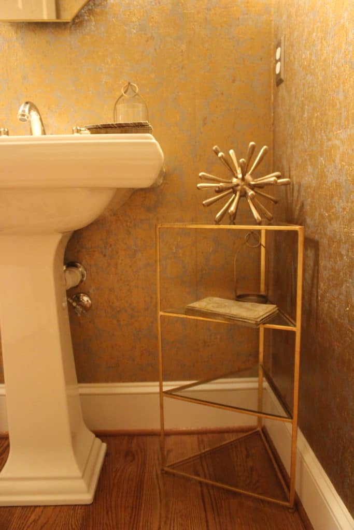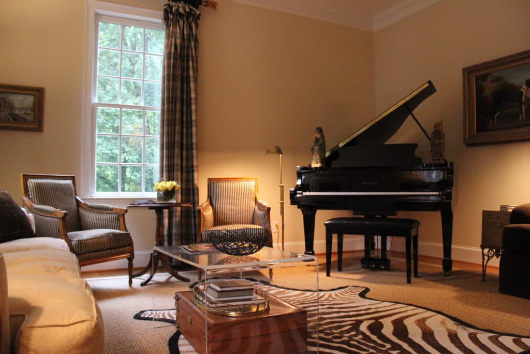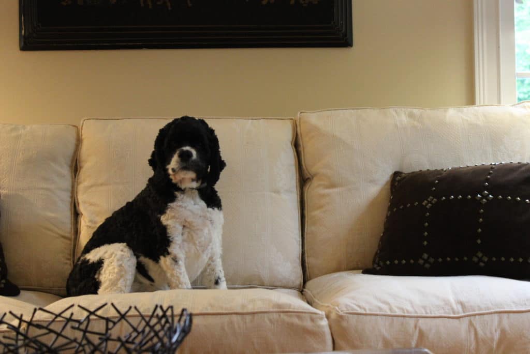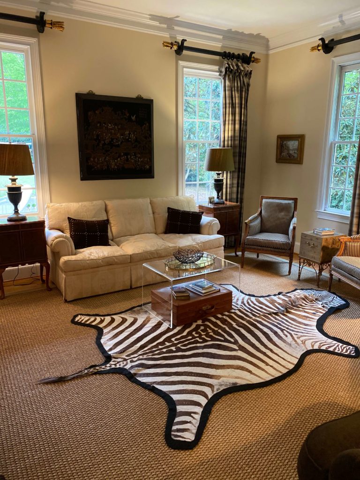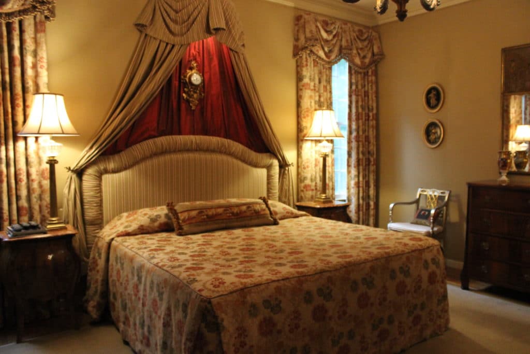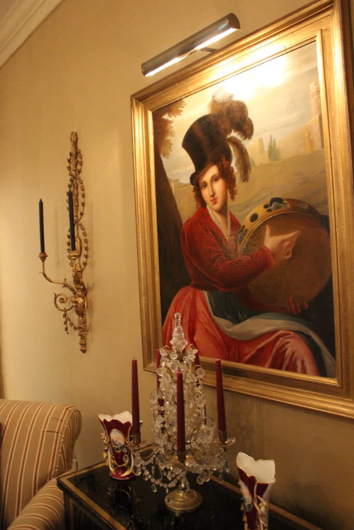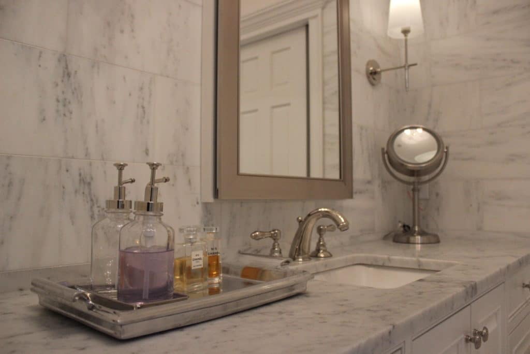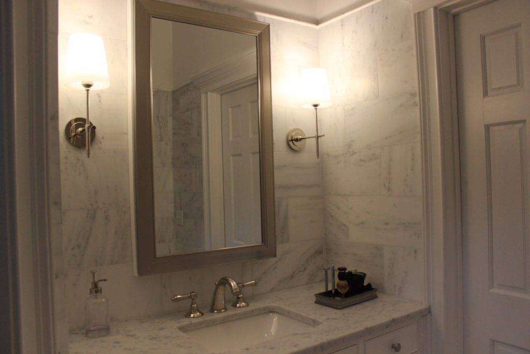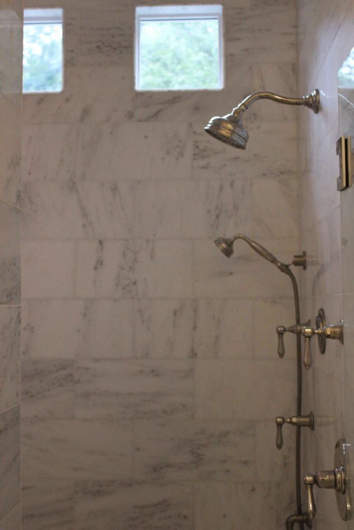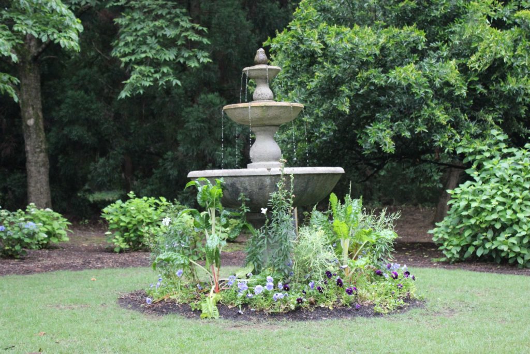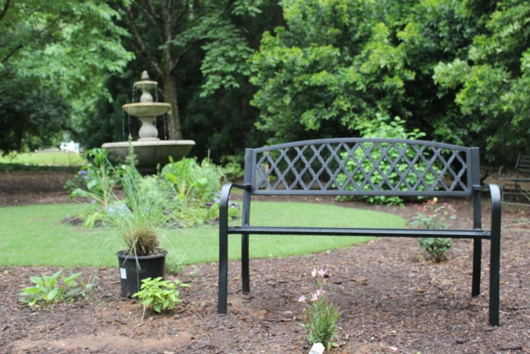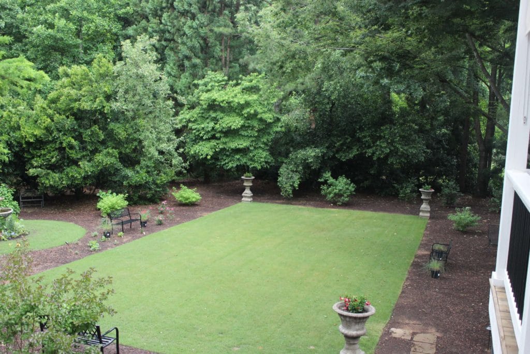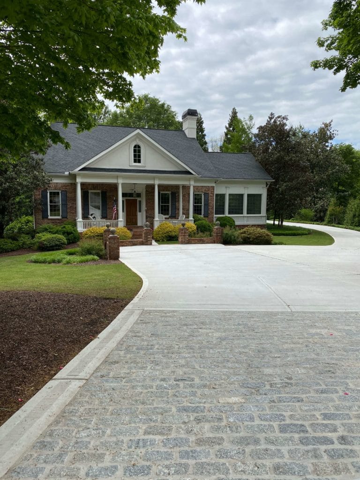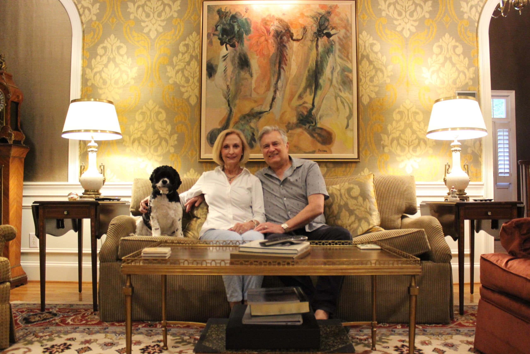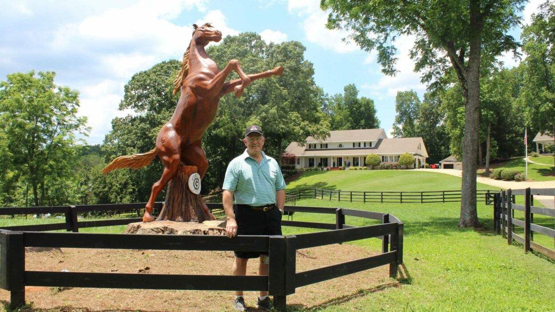One of the loveliest homes that I am acquainted with belongs to Carolyn and Doug Chaffins. The Kennesaw residents built their home at the base of Kennesaw Mountain twenty-six years ago.
“There are many things we like about our home. Our home is deceiving. It is a large home, but it doesn’t look large from the street. Like most homes built in town, it is deeper than it is wide. The home has a casual, elegant feel that we enjoy. We also appreciate the architectural details found on the exterior and interior,” Doug Chaffins said.
“I especially like the size of the rooms and the flow of the plan,” Chaffins said.
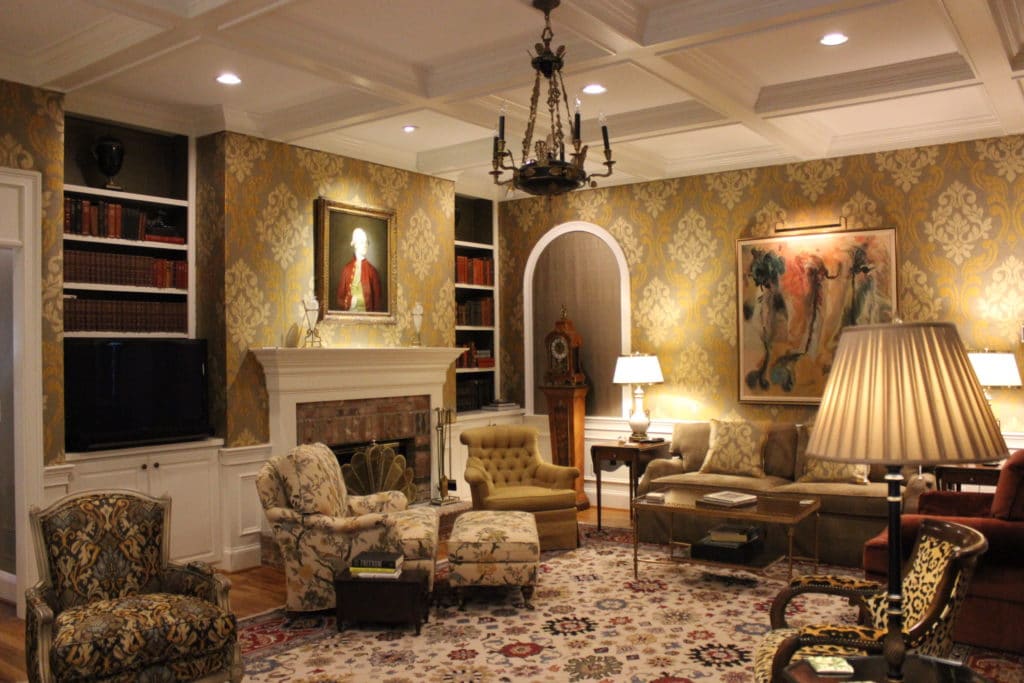
The Chaffins found their neighborhood by chance. “When our children were younger, we would drop them off at church every Sunday evening for supper and youth group. Carolyn and I would eat dinner together while the children were there. One Sunday, we had extra time and started driving around. This is when we found The Reserve and fell in love with the neighborhood,” Chaffins said.
The couple enjoys the location because it is convenient to Marietta, Kennesaw National Park, Marietta Country Club, and I-75.
“The homes being built in The Reserve were all from Southern Living magazine plans and architects. In addition to the monthly magazine, Southern Living also offered several publications of their house plans. As we looked through the plans, we found that we liked William Poole’s collection of historic home plans the best and bought plans for a two-story Southern home with large columns of a front porch,” Chaffins said.
“We are not good a visualizing from renderings so I called Mr. Poole and asked if he was aware if the home we liked was built somewhere so we could go see it for ourselves. As luck would have it, seven of his homes were built side-by-side in Greenville SC,” Chaffins said.
The Chaffins drove to Greenville and discovered they liked a different plan better called The Shields Town Home.
“Mr. Poole’s Historic Homes collection was unique in that he left the exterior of the homes much like the original home, but modernized the interiors. The actual Shields Town Home is located in Natchez, MS,” Chaffins said.
The Chaffins made one change to Poole’s plan. “We felt the den in the original plan was too small for a family of four. Because of the way the den sat between the master bedroom and the garage, we could add additional footage without altering the aesthetics of the exterior. Our den is 20 x 25 square feet and very comfortable,” Chaffins said.
The Chaffins home--classic, comfortable, and congenial.
Photography by Meg Robinson
